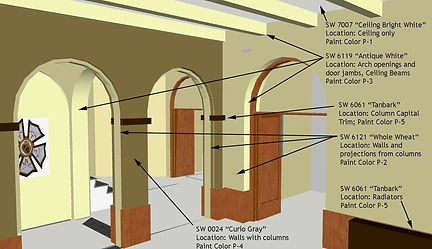Renovation of
Sigma Nu in Iowa City
0903_SET_Master 0903_A-100_24x36 (1).pdf(PDF — 210 KB)
0903_SET_Master 0903_A-101_24x36 (1).pdf (PDF — 373 KB)
0903_SET_Master 0903_A-102_24x36(1).pdf (PDF — 525 KB)
0903_SET_Master 0903_A-501_24x36 (1).pdf (PDF — 247 KB)

0903_PLAN_Level_0.dwg (DWG — 569 KB)

0903_PLAN_Level_1.dwg (DWG — 672 KB)

0903_PLAN_Level_2.dwg (DWG — 1 MB)

Existing West Elevation
Built in the 1920's, the fraternity house is having its first major renovation since it was constructed.
You need Flash Player in order to view this.
AutoSave_SIGMA-NU-06-1b.avi
Copyright by Thomas McInerney ArchitectSigma Nu ground floor renovations 2010 color scheme

xxxxxxxxxxxxxxxxxxxxxxxxxxxxxxxxxxxxxxxxxxxxxxxxxxxxxxxxxxxxx

xxxxxxxxxxxxxxxxxxxxxxxxxxxxxxxxxxxxxxxxxxxxxxxxxxxxxxxxxxxxx

(PDF — 137 KB)
Below are three renderings (by hand) of the ground floor's proposed color scheme.

xxxxxxxxxxxxxxxxxxxxxxxxxxxxxxxxxxxxxxxxxxxxxxxxxxxxxxxxxxxxx

xxxxxxxxxxxxxxxxxxxxxxxxxxxxxxxxxxxxxxxxxxxxxxxxxxxxxxxxxxxxx

xxxxxxxxxxxxxxxxxxxxxxxxxxxxxxxxxxxxxxxxxxxxxxxxxxxxxxxxxxxxx
Other interesting images:
* * * * * * * * * * * * * * * *
Thermal Image

After the third floor's exterior wall
insulation was installed, we can now notice the thermal differential of the second floor's exterior wall.







